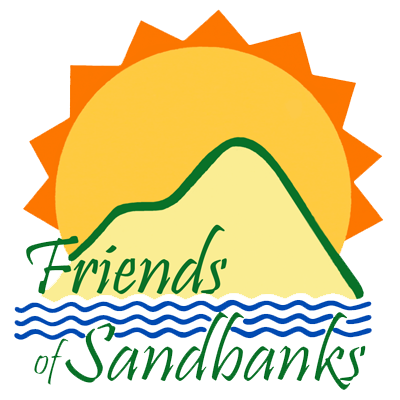Archaeology in the Park
MacDonald Farm and Out Buildings
Built about 1876, the one and a half storey building of brick masonry construction with stucco on the exterior has stone foundations and gable roofs covered with asphalt shingles.Built onto the smaller one and a half storey portion of the property to the east there is an enclosed sitting room and an enclosed sun room (added in 1970), (now removed).
The first floor has a family room, living room with fireplace, dining room, washroom, kitchen, sitting and sun room. The second floor has four bedrooms, bathroom, and unfinished attic. The basement has concrete floor beneath the main structure with only an outside entrance. The house is floored with hardwood except for the dining room, kitchen, washrooms, sitting room and the sun room where broadloom tile or softwood is used.
On September 8th, 2021, the building, along with the Hyatt house to the west, was demolished. Click on any image to view/download a higher-resolution version.
For non-profit use only; please respect our image copyright.
© 2021, John A. Brebner/Friends of Sandbanks

































































